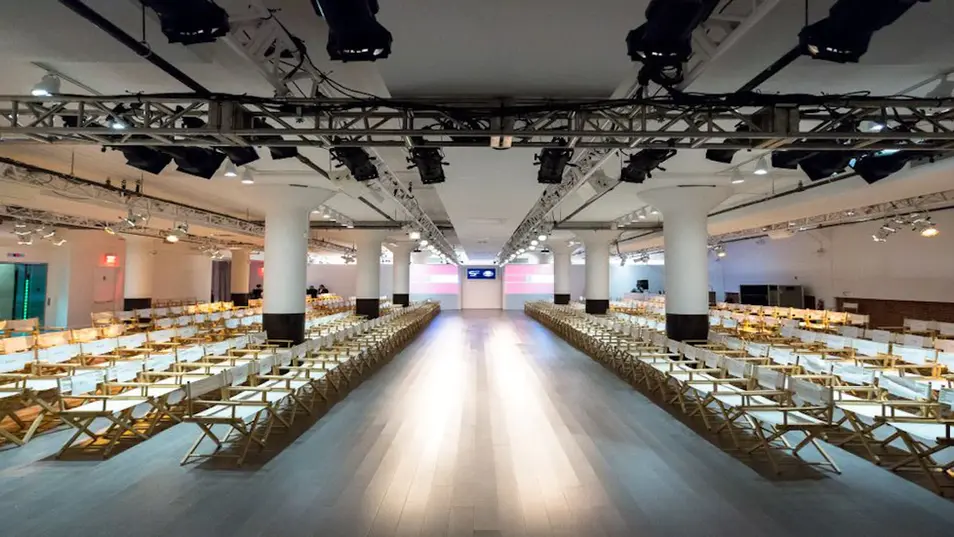top of page

SECOND FLOOR
The 10,000 square foot loft-like second floor of Clinton Mercantile features exposed brick,oversized windows, and warm, neutral flooring.
With it's own dedicated street level lobby and address, the second floor can be used as a singular space, or combined with the first floor utilizing the spacious wrap-around staircase and oversized 30 person elevator.

CLINTON MERCANTILE - SECOND FLOOR
Square Feet: 10,000
Ceiling Height: 13'
Width: 122'
Length: 63'
Classroom: 350 Cocktail: 700
Crescent Rounds: 350 Dinner: 500
Theatre: 550
FEATURES:
Prep Kitchen
Built-in lighting
A/C, Heating
Green Room
Exposed brick walls
Large capacity restrooms
Ground Level Lobby
639 W 46th Street,
New York, NY 10036
212.776.4065
© 2023 Hudson Mercantile
bottom of page





