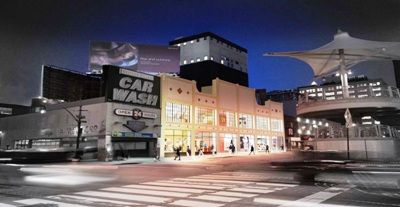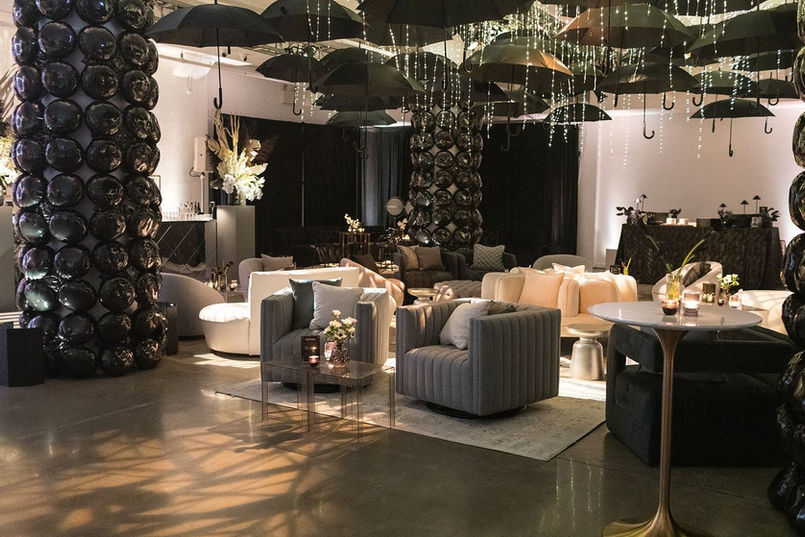top of page

GROUND FLOOR
The ground floor at Clinton Mercantile features a polished industrial look with sleek, concrete floors and expansive white walls.
With 10,000 square feet of usable space, drive-in accessibility and numerous entrances - the ground floor is a perfect standalone venue or complimentary to a larger event with the second floor.

CLINTON MERCANTILE - GROUND FLOOR
Square Feet: 10,000
Ceiling Height: 14'
Length: 122'
Width: 63'
Classroom: 350 Cocktail: 700
Crescent Rounds: 350 Dinner: 500
Theatre: 550
FEATURES:
Prep Kitchen
Built-in lighting
A/C, Heating
Green Room
Drive in access
Large capacity restrooms
Ground Level Lobby
639 W 46th Street,
New York, NY 10036
212.776.4065
© 2023 Hudson Mercantile
bottom of page















